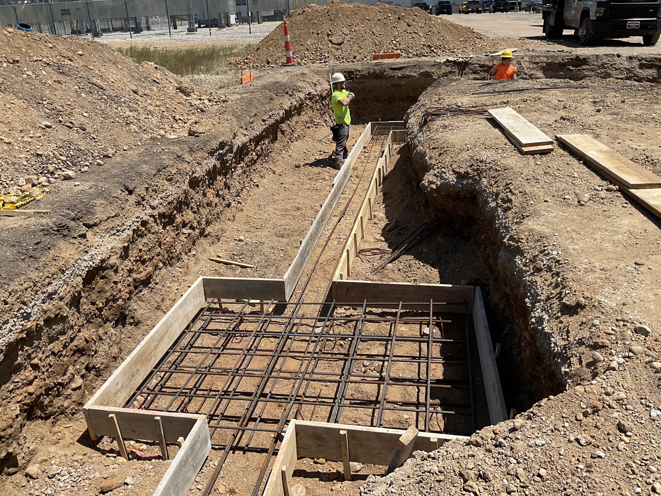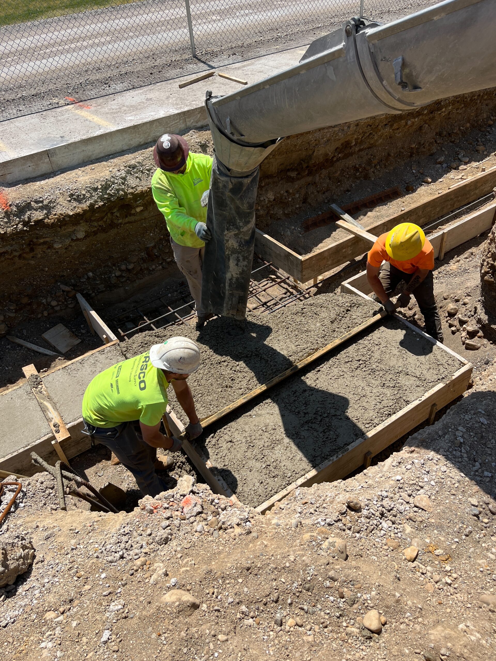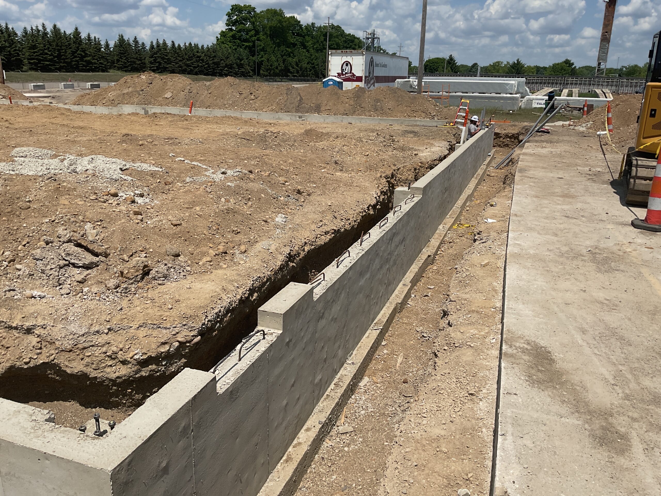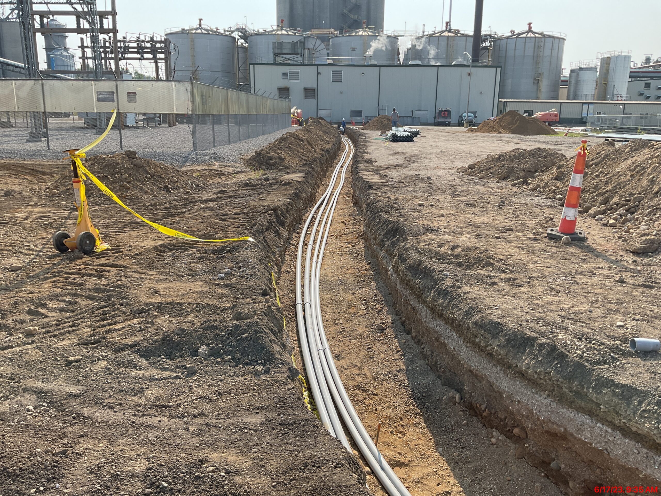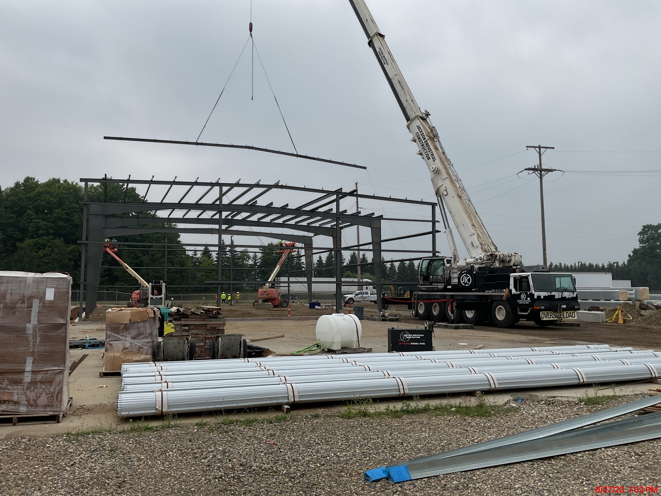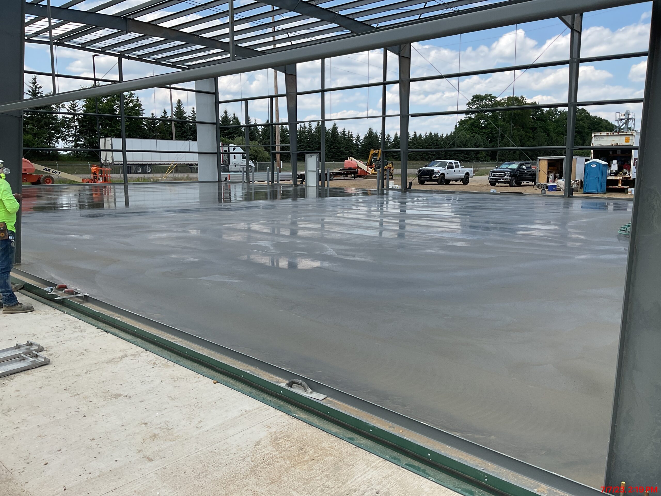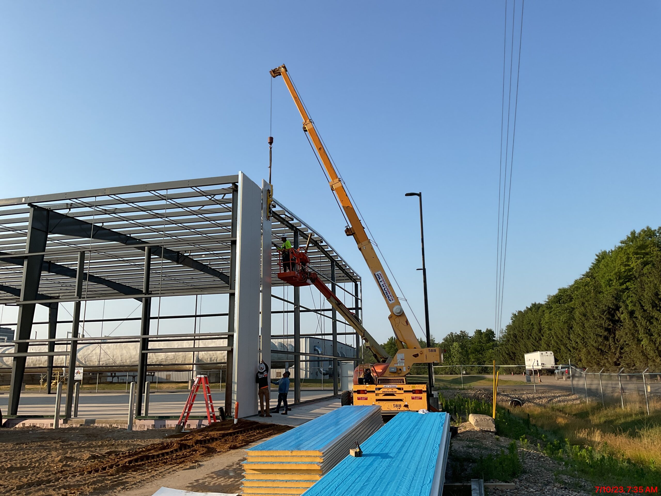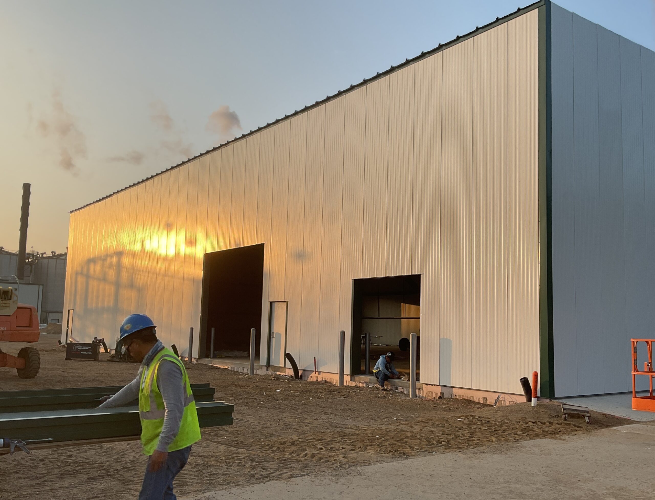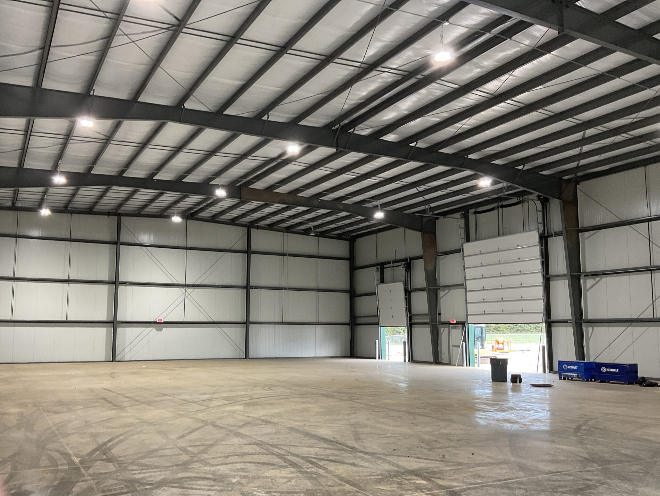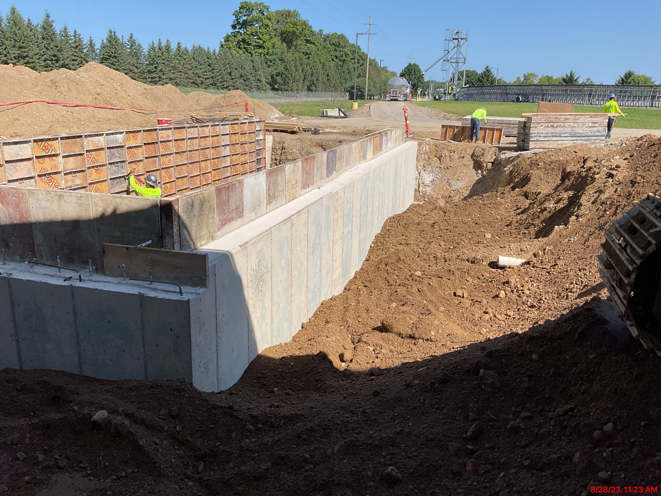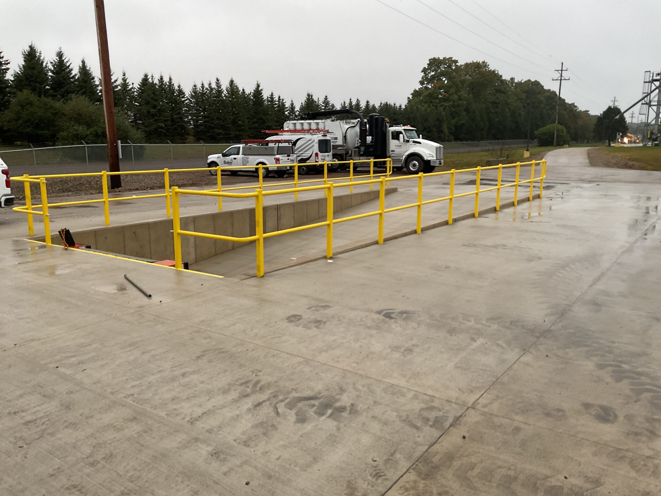80×120 Metal Building
JIC completed the following scope of work to erect the 80×120 Metal Building:
- Excavated for new foundations and frost-free footings
- Compacted roughly 700yds of granular sub-base for the floor
- The concrete building floor is 6” thick with wire mesh reinforcement and a smooth trowel finish with one coat of floor sealant
- The building is 80’ wide by 120’ long and an eave height of 28’
- The building roof is a 26ga galvanized standing seam roof and insulated with 6” R-19 metal building-type insulation
- The wall sheets are 2.5” insulated metal panel
- This building includes 4 hollow metal man doors and 3 insulated overhead doors
- Each overhead door has a 5’ concrete approach and bollards
- This building even has a truck dock we poured for easy loading/off-loading
- To power the building correctly we had to bore 350’ to feed power for a 400-amp panel, basic warehouse lighting, and 110V outlets that meet local codes
Project Details
Completed
ServiceIndustrial Construction
Project Time Frame05/17/2023 - 9/28/2023LocationMichigan
Want to know more about our Industrial Construction Services? Click to head over to our page for more info or fill out a contact form and let us know what you’re thinking!


